We Create Beautiful 3D Photomontages
3D Walkabout is an Australian 3D creative studio that designs amazing 3D Photomontage Renders to create for commercial, office and residential property.
3D Photomontage Renders
3D Photomontage Renders
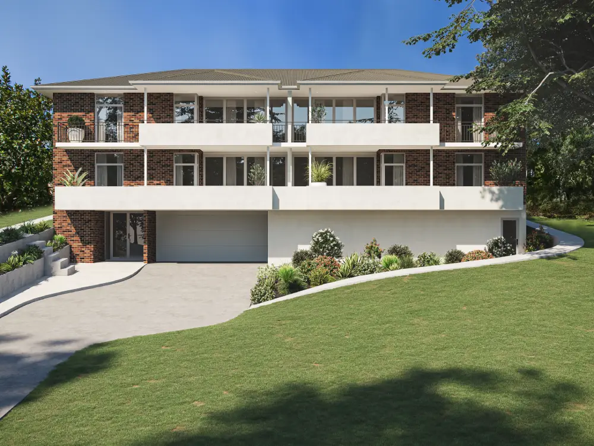
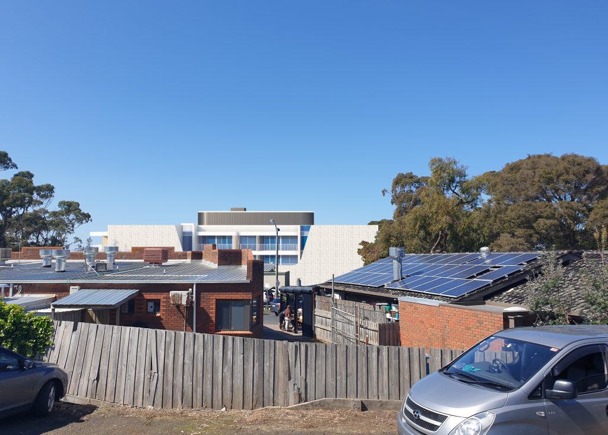
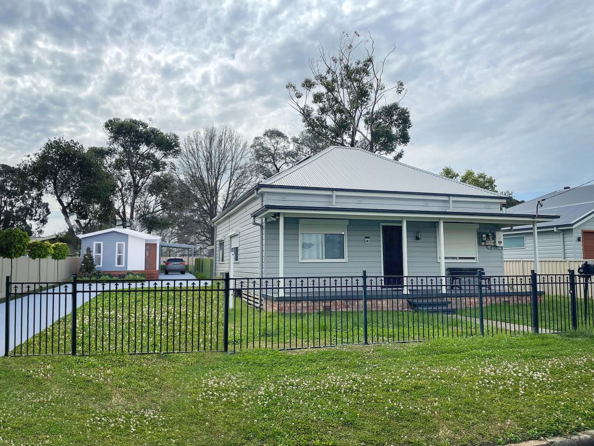
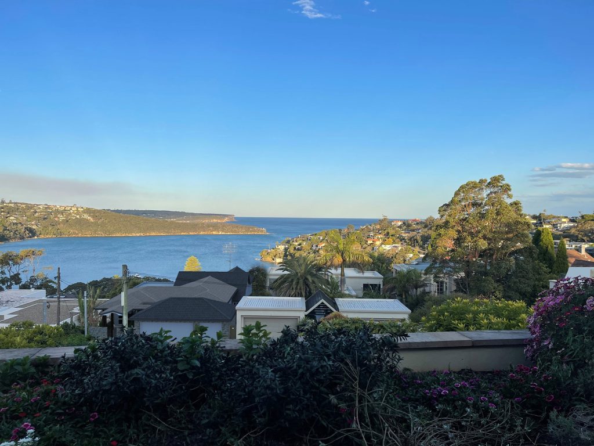
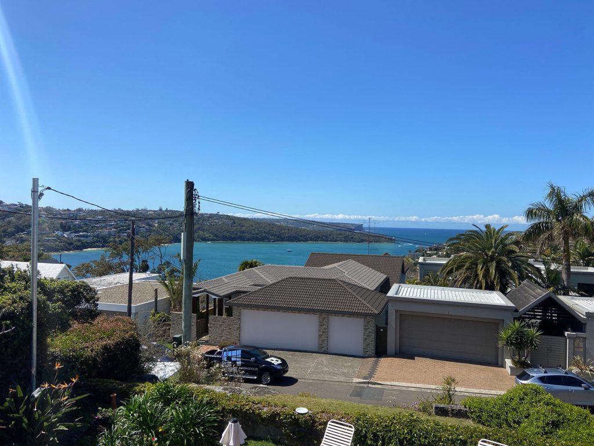
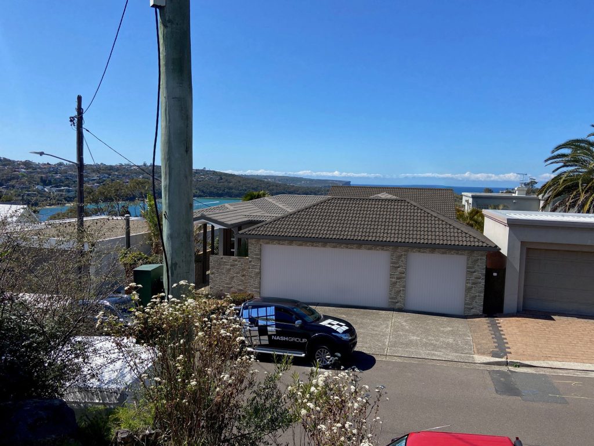
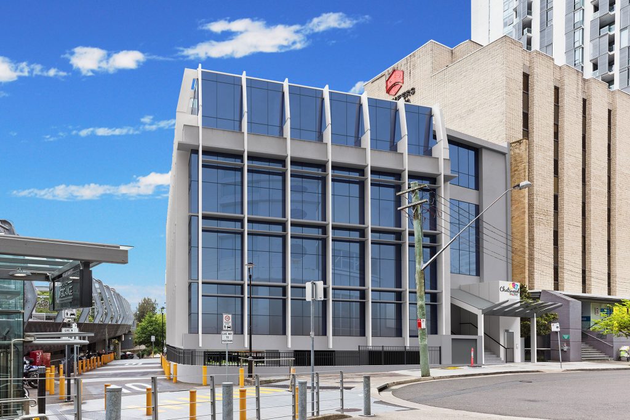
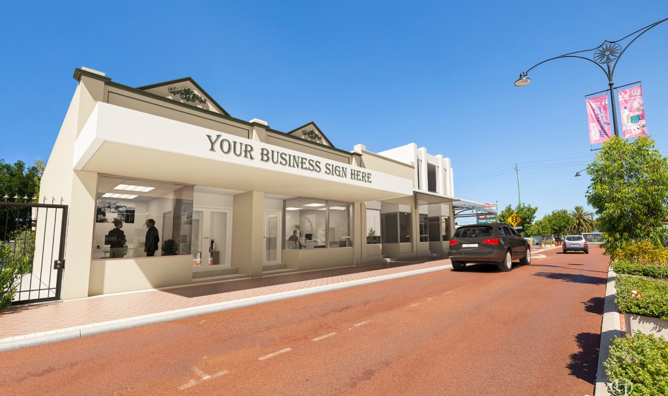
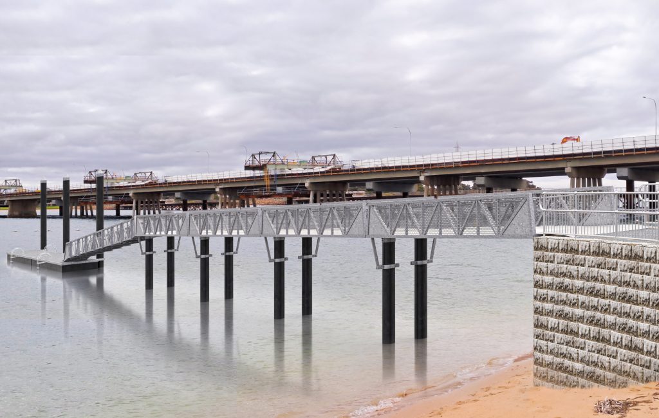
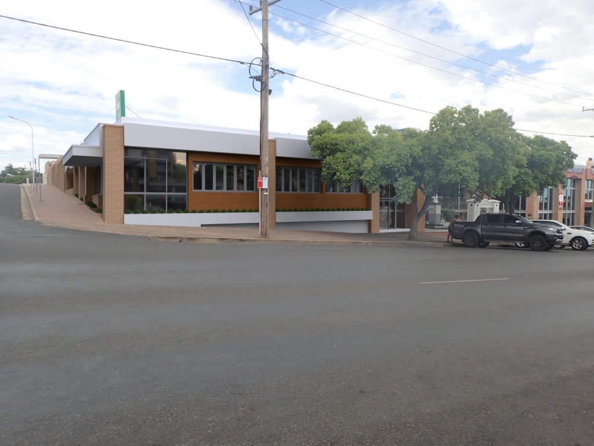
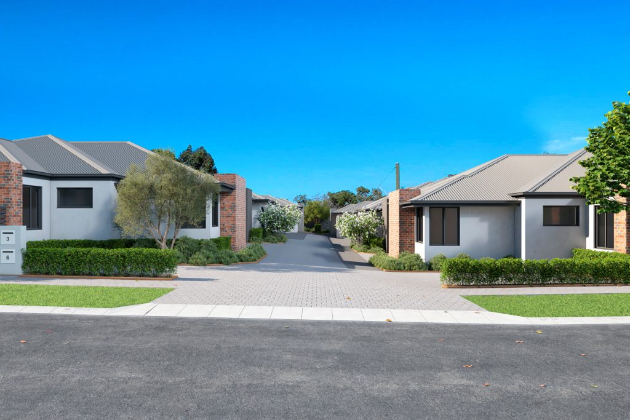
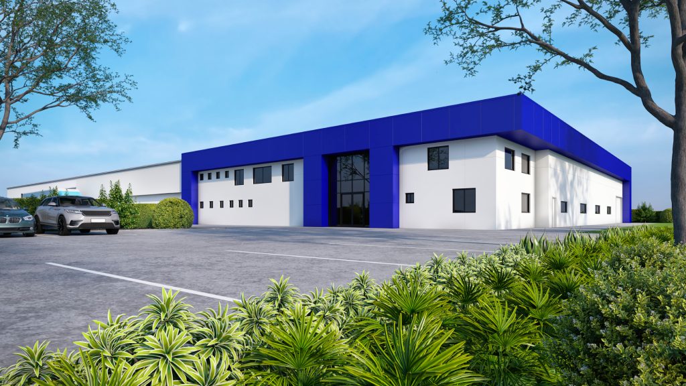
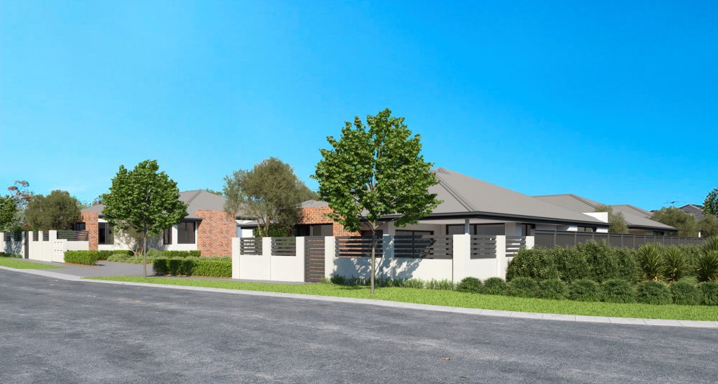
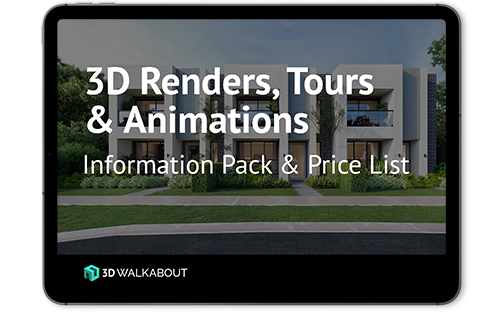
Get an Instant Quote on 1300 00 3392
If you’d like to receive our full ‘3D Renders, Tours & Animations Information Pack & Price List‘ add your details below.
More 3D Render options…
What are the benefits of 3D Photomontage Renders to get DA planning approval
Photomontages assist with planning applications and with visual impact studies
Visualise how the finished project will look in the local neighbourhood
Help with funding the prospective and planned development
Present a design proposal accurately to a broader audience
Present the development footprints for shadow studies to be conducted
Present mitigation if the development is of a sensitive nature
Demonstrate each stage of development and how it impacts the natural environment
Presents the proposed development to buyers of investors
Demonstrate plans to local councils at pre-approval, potentially expediting the process
3D graphics impress stakeholders and answer questions from interested parties
How 3D photomontage renders can help you get the DA planning submission
3D photo montage rendering presents a visualised representation of how your proposed commercial or residential development will look once it’s built. It allows you to demonstrate the property in its natural environment and showcase potential views, ensuring your plans are clearly demonstrated to local councils and speeding up the entire approval process. By inserting your design directly into your development site, a 3D planning render communicates how your proposed build will sit within and impact its surroundings.
These realistic images showcase your home or development within its accurate, real-life environment, giving the council the best understanding of how the build will be situated and how the surrounding properties or natural environment will be affected. What’s more, if the council requests changes to be made, 3D property renders and visualisations are easy to edit and amend. 3D photomontages are also useful tools when it comes to presenting, promoting and marketing your property, as they offer a professional, accurate visualisation of the build, its attractive features and selling points, and how the local community might be affected. 3D photomontage renders are an exceptionally valuable asset to any development or planning application.
Frequently Asked Questions
How can a photomontage help with DA planning submissions?
A photomontage can help present an accurate view of the projected development, showing how the proposed build will sit within and impact the natural environment. They present a clear visualisation to the local council as part of a DA submission. Further, if changes do need to be made to the plans, a photomontage can be edited and re-rendered to accommodate alterations.
What photo needs to be provided for a photomontage?
High-resolution, good-quality photographs are required for montages and 3D renders. These could be taken by the client, by a professional photographer, or even by drone if you want a bird’s eye view of the development. Site photos are also required showing the precise angle you want the 3D home rendering to be viewed from.
How is a photomontage created?
Photomontages are created by first collecting all assets, such as the requested view, any CAD files, time of day and timeline, and colours and material samples. From these assets, the first view of the model is created, and the architecture and viewing angle are confirmed before landscaping, lighting and decorations are completed and the CGI property image is rendered.
What is a photomontage?
A 3D photomontage is a composite photograph made by cutting, rearranging and overlaying several photos within a new image. Sometimes this new image is photographed to create a seamless final image. Your 3D architectural render is placed directly into your development site, communicating how the entire development will sit within the streetscape.
