We Create Beautiful Tiny Home Renders
3D Walkabout is an Australian 3D creative studio that designs photorealistic 3D Tiny Home Renders.
3D Tiny Home Renders
3D Tiny Home Renders
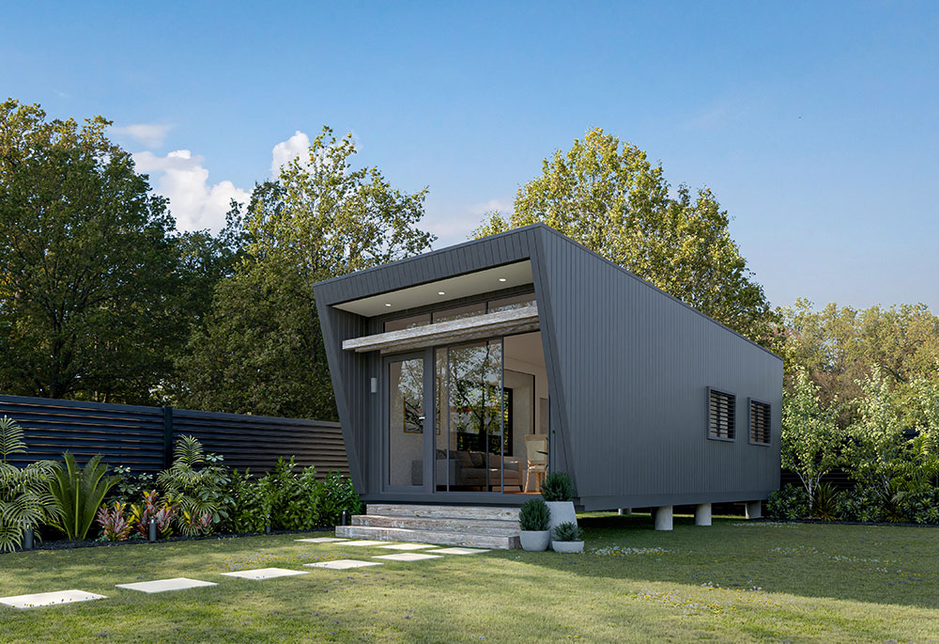
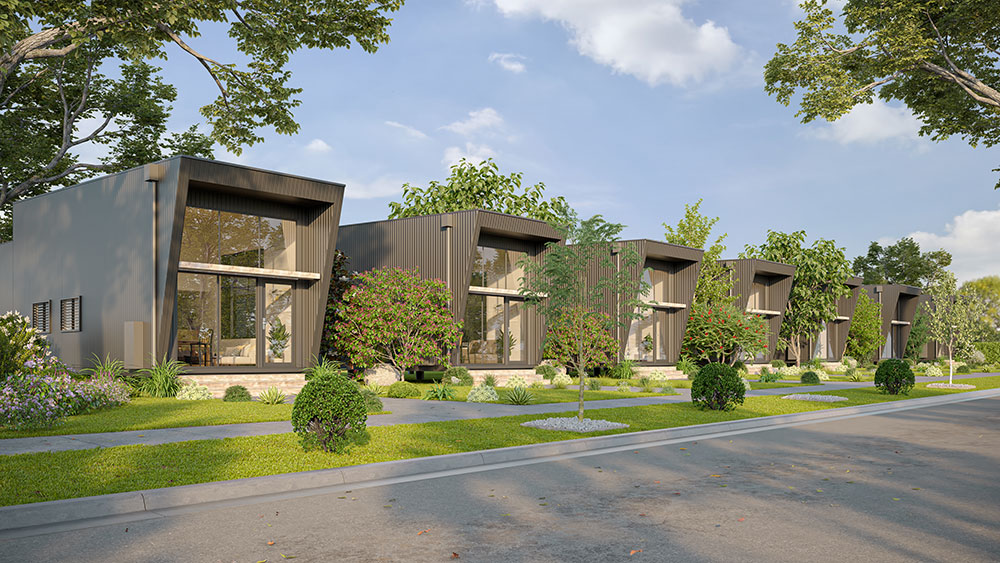
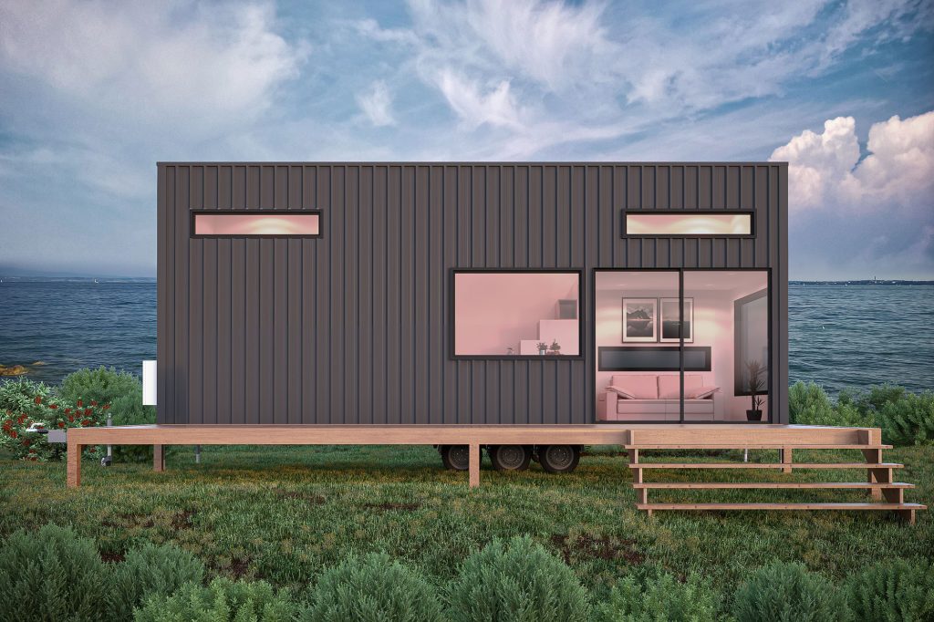
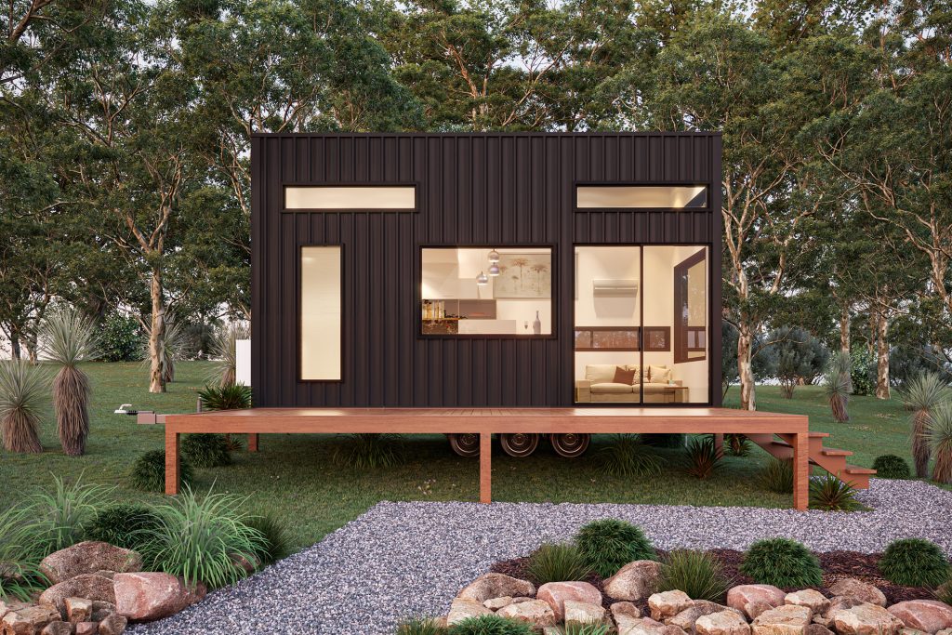
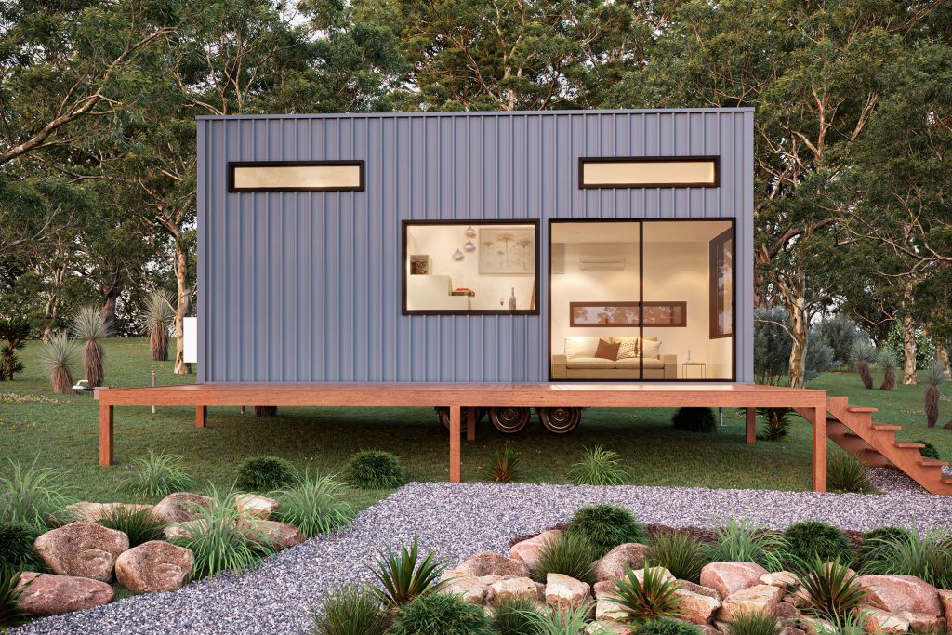

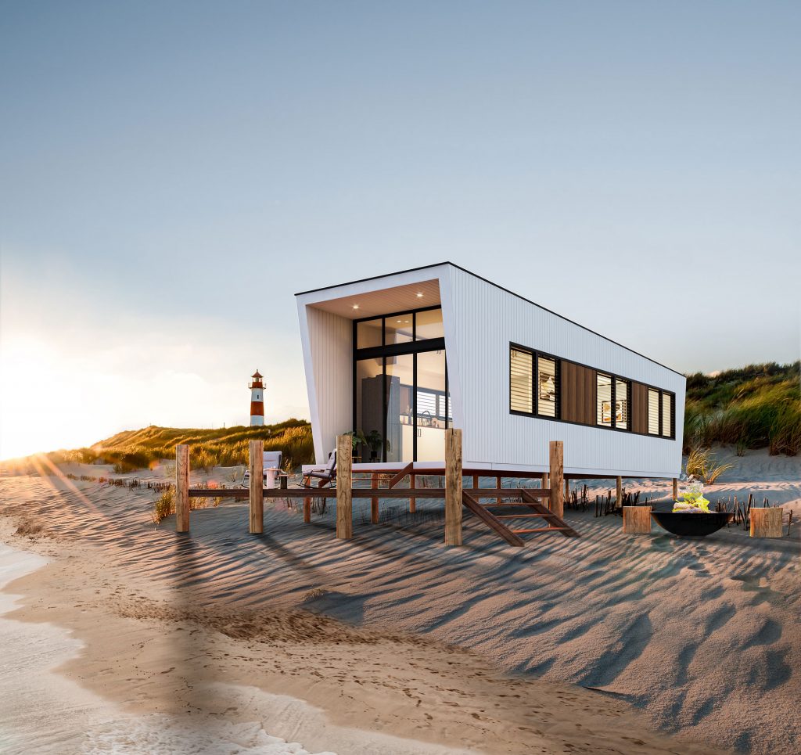
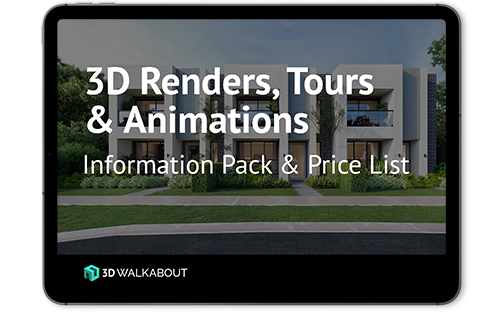
Get an Instant Quote on 1300 00 3392
If you’d like to receive our full ‘3D Renders, Tours & Animations Information Pack & Price List‘ add your details below.
More 3D Render options…
What are the benefits of creating 3D Tiny Home Renders?
3D renders allow potential buyers to visualise the final appearance of the Tiny Home, helping them understand the layout, dimensions, and overall aesthetics.
High-quality 3D renders provide a realistic representation of the Tiny Home, showcasing accurate textures, materials, and lighting conditions.
Renders can showcase different customisation options, allowing buyers to see how their desired modifications will look within the Tiny Home design.
3D renders help demonstrate how space is efficiently utilised in the Tiny Home, showcasing clever storage solutions and multifunctional areas.
Renders allow buyers to evaluate the design and layout of the Tiny Home, assessing factors such as flow, functionality, and ease of use.
3D renders serve as compelling marketing materials, helping to attract potential buyers and investors through brochures, websites, and social media platforms.
Creating 3D renders can be more cost-effective and time-efficient compared to building physical prototypes, enabling quicker iterations and design adjustments.
3D renders can be used to create virtual tours, providing a virtual walkthrough experience of the Tiny Home design, giving potential buyers a comprehensive view of the space.
Renders allow developers to market and sell Tiny Home designs before they are built, generating early interest and securing commitments.
3D renders facilitate effective communication between designers, builders, and clients, ensuring a shared understanding of the design intent and reducing misinterpretation.
How 3D renders can help you build the perfect Tiny home design
One of the primary advantages of using 3D renders is the ability to visualise and explore different design possibilities. By creating 3D models of the proposed Tiny Home design, designers can experiment with various layouts, materials, and finishes. This allows them to refine the design and make informed decisions about the placement of furniture, fixtures, and other elements.
3D renders help builders and homeowners better understand the spatial constraints and functionality of the Tiny Home. These renders provide a clear view of the interior and exterior, showcasing how space is optimised and utilised effectively. This aids in determining the ideal layout for the Tiny Home, ensuring that every square inch is maximized and meets the specific needs of the occupants.
3D renders also play a crucial role in communication and collaboration. They allow designers, builders, and homeowners to visualize and discuss design ideas, enabling effective feedback and adjustments. This ensures that everyone involved in the project is on the same page, reducing the likelihood of misunderstandings and design errors.
3D renders are useful in marketing and presenting the Tiny Home design to potential buyers or investors. These realistic visualisations can be incorporated into brochures, websites, or virtual tours, showcasing the appeal and functionality of the Tiny Home. This helps generate interest, attract buyers, and secure commitments before construction even begins.
Frequently Asked Questions
Can 3D renders showcase the exterior and surrounding environment of tiny homes?
Yes, it can showcase the exterior and surroundings of tiny homes, providing a realistic visual representation of the overall design and integration with the environment.
How does 3D rendering contribute to space optimization in tiny homes?
It helps optimize space in tiny homes by providing a visual representation of the interior layout, allowing for efficient planning and utilization of available space.
Can 3D renders showcase different interior styles for tiny homes?
With visual representations, you have the opportunity to explore and select from a diverse selection of interior styles for your tiny home. This allows you to envision and personalize your living space, tailoring it to your unique preferences and design preferences.
How can 3D rendering enhance the design process for tiny homes?
It provides a detailed and immersive representation of the tiny home design, allowing clients to see how different elements, such as materials, finishes, and furniture, come together. It helps in making informed decisions about the layout, aesthetics, and functionality of the space.
What is a tiny home render?
A tiny home render is a digitally created, realistic visualization of a small, compact dwelling, typically ranging from 100 to 400 square feet in size. It allows clients to visualize and assess the design and layout of their tiny home before construction begins.
