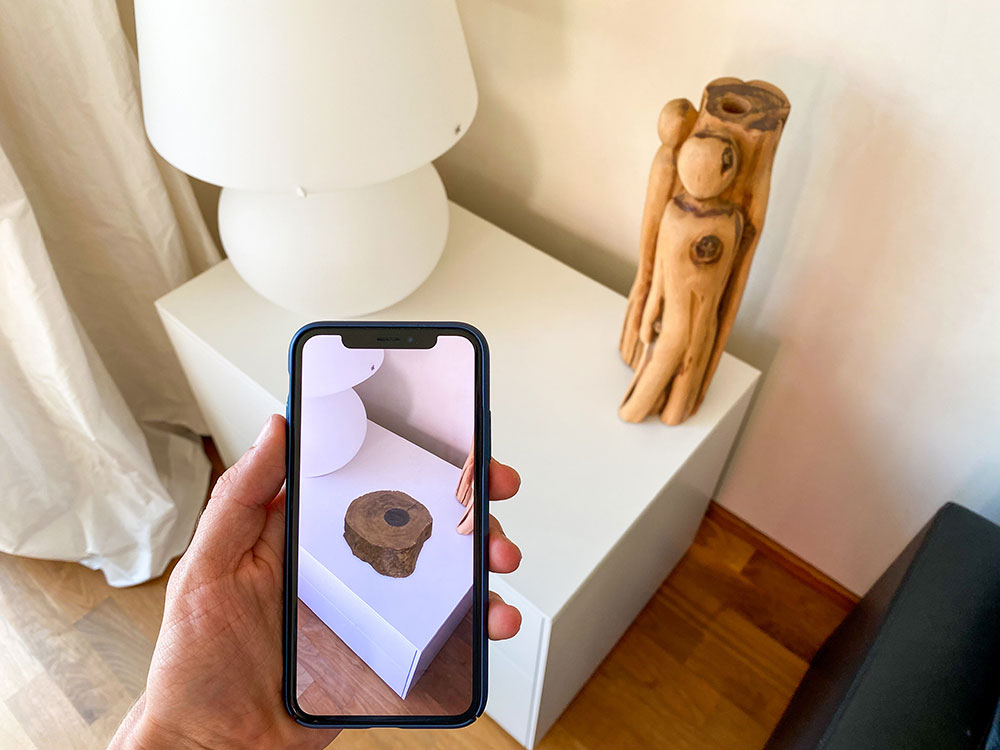Chances are, you’ve heard of augmented reality (AR). With the seamless overlay of digital elements on physical environments, AR allows individuals and enterprises to push the boundaries of what’s possible with tech and innovation. It’s particularly useful within the real estate industry, as looking for homes or designing renovations often takes effort and time. An AR floor plan helps simplify the process, encourages consumer confidence, and helps real estate agents and DIYers create precise measurements and indications of costs. We take a closer look at AR and how it’s transforming residential real estate.
Using AR for house plans
AR’s a growing feature of home designs and sales. When it comes to the build, AR assists within the initial design phase to evaluate proposed designs and ideas and to render designs at full scale. It also helps prospective buyers or tenants to visualise a property, form a more emotional connection with the space, and even see how particular furnishings might look in their home or how the various rooms function at different times of the day.
In terms of floor plans, AR apps allow for these plans to be measured and drawn for use for various needs. This has great benefits for sales. Many buyers feel less inspired to enquire about a property if there’s no floor plan available, and adding a floor plan to real estate listings can significantly boost buyer interest and click-throughs – which means a higher chance of sales for your real estate business.
How AR improves house plan visualisation
AR takes the previously complex, tedious work of floor plans and simplifies it considerably. Renovators and DIYers can follow AR floor plans and do the work on their own, without any need for particular skills and knowledge. Whether it’s calculating how many resources are needed or how much needs to be ordered, AR streamlines the process and provides an accurate indicator of cost. It’s also a great tool for real estate agents, Airbnb hosts and renters, who can easily show customers what they’ll get with a property, thus improving sales and rent agreements.
Creating a floor plan in AR isn’t difficult. All that’s needed is to download the app in question and follow the instructions. There’s a range of useful apps on the market. MagicPlan allows users to create floor plans using their photos, while Floor Plan Creator works similarly with the added strength of 3D capabilities. This allows users to assess whether particular furniture will fit within a space. RoomScan’s another AR app, but with a difference – it allows users to collect data for floor plans using their camera, their phone, or an integrated laser. Most of these apps thrive on ARKit, which is an Apple-developed framework allowing incredible AR experiences for iOS devices. AR’s therefore a fantastic tool embraced by homeowners, developers, builders and real estate agents alike. If you’re interested in learning more about AR and the benefits it will offer your home floor plan, get in touch with our 3D Walkabout experts today. We’d be happy to discuss our services and how they can serve your individual needs.
Summary: Benefits of AR to visualise house floor plans
Simplifying the real estate process, Augmented Reality (AR) overlays digital elements on physical environments, offering benefits like ease of property visualization and precise measurement for cost estimation.
Valuable in the initial design phase of homes, AR enables the evaluation of proposed designs and their rendering at full scale. It also aids potential buyers or tenants in visualizing properties, forming emotional connections with spaces, and understanding room functionalities.
Enhancing the use of floor plans, AR apps allow easy measurement and drawing, boosting buyer interest and click-through rates for real estate listings.
Streamlining the creation and use of floor plans, AR makes them accessible to renovators, DIYers, and real estate professionals, simplifying tasks like resource calculation and cost estimation.
Several user-friendly AR apps, including MagicPlan, Floor Plan Creator, and RoomScan, facilitate the creation of floor plans with features like 3D modeling and integrated laser technology, contributing to improved sales and rental agreements in the real estate industry. These apps often leverage Apple’s ARKit for iOS devices, making AR a valuable tool for homeowners, developers, builders, and real estate agents.
FAQs
What can architects and clients do with augmented reality technology?
Architects and clients can use augmented reality technology to overlay a three-dimensional computer-generated image onto a live video feed of a physical space. This can be used to help with the design process and development, by allowing architects to see what a space will look like with different designs or colours. It can also be used to help with the execution of a design, by allowing clients to see what the finished product will look like.
What is AR in architecture?
The use of augmented reality is becoming more commonplace in the architectural field in Australia. It can be used to help clients visualize a finished product, or to give people a sneak peek at what a space will look like before it is even built. AR can also be used as a teaching tool in architecture schools. There are many different ways that AR can be used in the field of architecture, and the possibilities are endless.
How is AR and VR used in architecture?
Virtual reality (VR) and augmented reality (AR) are technologies that have been used in architecture and design for many years. VR can be used to create a 3D model of a building or environment, which is then viewed using a headset. AR overlays computer-generated images in the real world to create an interactive experience.


