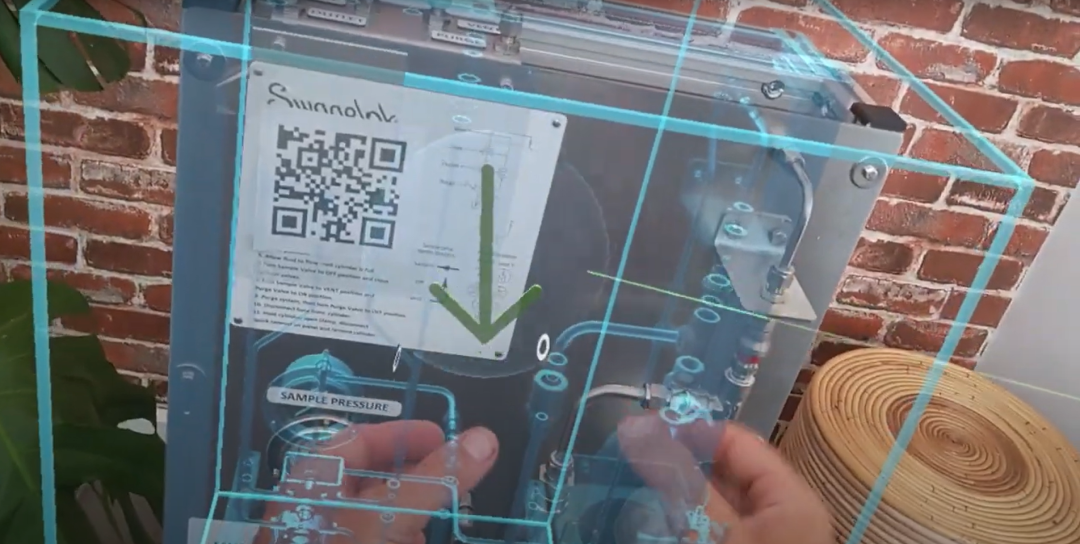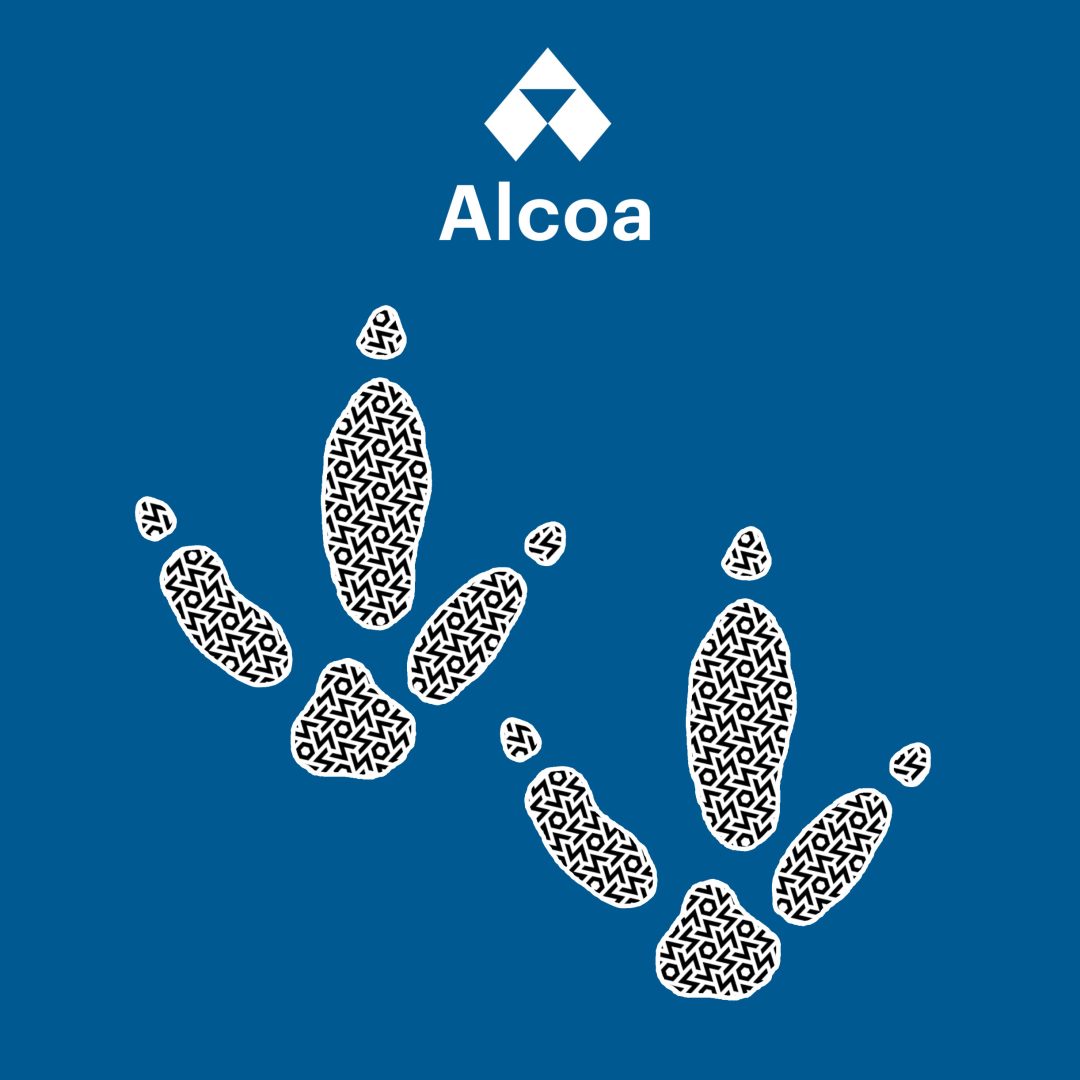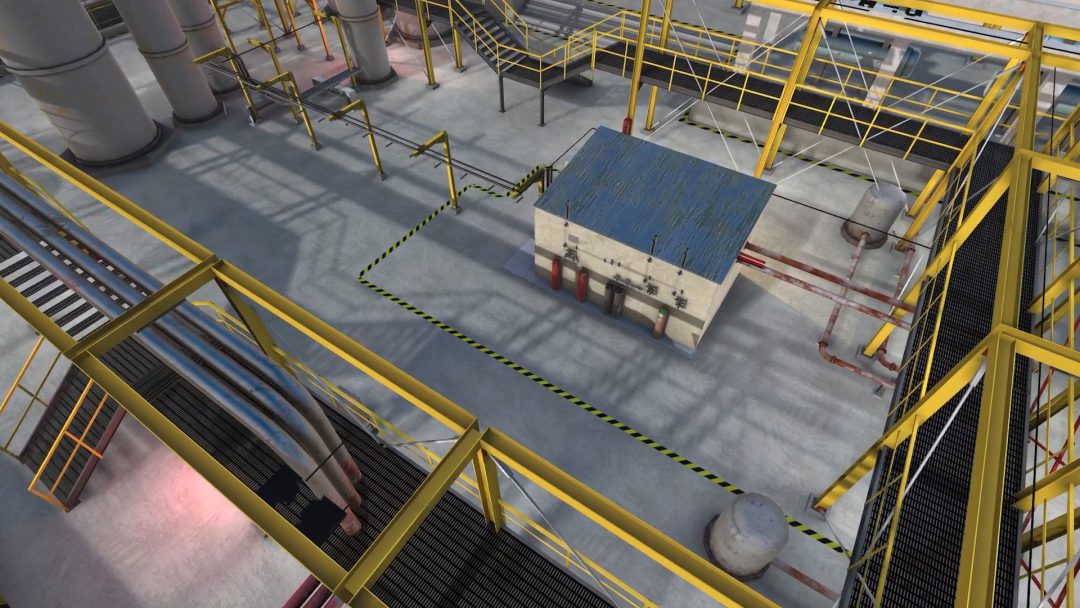Ball360: 3D Animation of Victoria’s Basketball Centre
We’ve worked with Ball360 to create 3D animations that showcase the facility’s amenities, featuring both exterior and interior flythroughs, as well as a website and booking platform.

The Client
Ball360’s Basketball Centre of Excellence in Victoria is a premier facility designed to showcase advanced amenities and resources for basketball talents. This Centre aims to become a cornerstone of the local sports community, fostering both individual and team growth through dedicated support and innovative development.
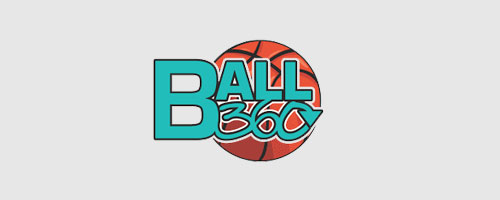
The Challenge
Creating the Ball360’s basketball centre of excellence in Victoria posed several challenges. Our primary goal was to effectively showcase the facility’s amenities before construction began, ensuring stakeholders and future users could visualise the completed project. This required an accurate and engaging 3D animation that both flew around the exterior and provided a detailed flythrough of the interior. Additionally, integrating the animation with a cohesive website and booking platform was essential to provide a seamless user experience. The project demanded precise coordination between different visualisation elements and digital platforms to meet the client’s goals and timeline. Ensuring the animation accurately reflected the architectural plans and capturing the dynamic nature of the facility posed further challenges.
Our Solution
3D Walkabout was tasked with showcasing the state-of-the-art basketball centre of excellence in Victoria before construction began. The client needed a way to visualise the facility’s amenities to stakeholders and future users, ensuring they could see the finished project with confidence. To achieve this, we developed a comprehensive 3D animation. Working closely with the architects and designers, we meticulously converted their architectural plans into detailed 3D models. This process involved ensuring every aspect of the design was accurately represented, capturing both the exterior and interior flythroughs of the facility.
Once the 3D models were created, we integrated the animation into a cohesive website and booking platform. This digital platform provided a seamless user experience, allowing visitors to explore the facility’s amenities virtually and make bookings efficiently. The combination of advanced 3D modelling, animation techniques, and a user-friendly platform ensured that the dynamic nature of the basketball centre was effectively communicated.
By synchronising the visualisation elements with the architectural plans, we met the client’s goals and timeline. The end result was a compelling preview of the basketball centre that fostered excitement and engagement among potential users and stakeholders. We’ve now applied this approach to several other projects, supporting successful visualisation and digital integration for various facilities. We look forward to continuing to deliver high-quality 3D animations and digital solutions for future projects.
3D animation to visualise facility’s amenities pre-construction
Worked closely with architects and designers to convert architectural plans into detailed 3D models
Integrated the 3D animation into a cohesive website and booking platform
Aligned visualisation elements with architectural plans to meet client goals and timeline
Accurate representation of the design, including exterior flyarounds and interior flythroughs
Provided a user-friendly digital platform for virtual exploration and efficient bookings
Project Team
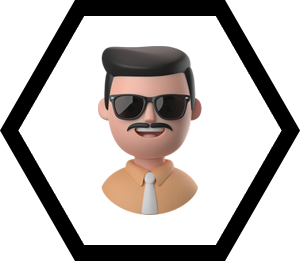 Tim
Tim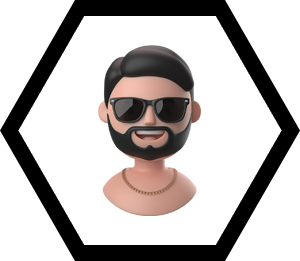 Jamie
Jamie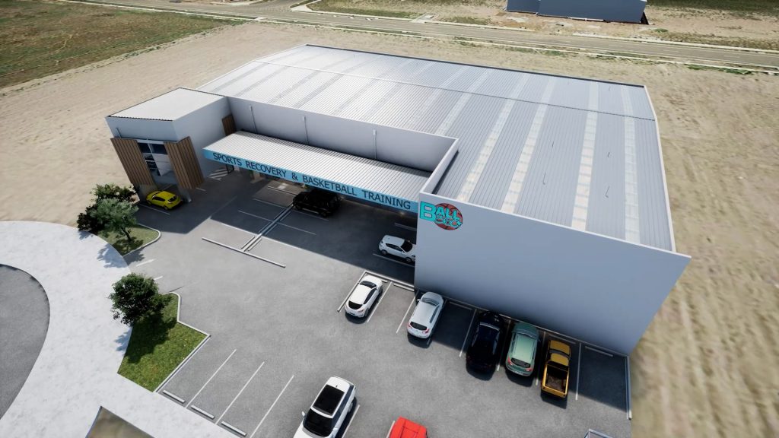
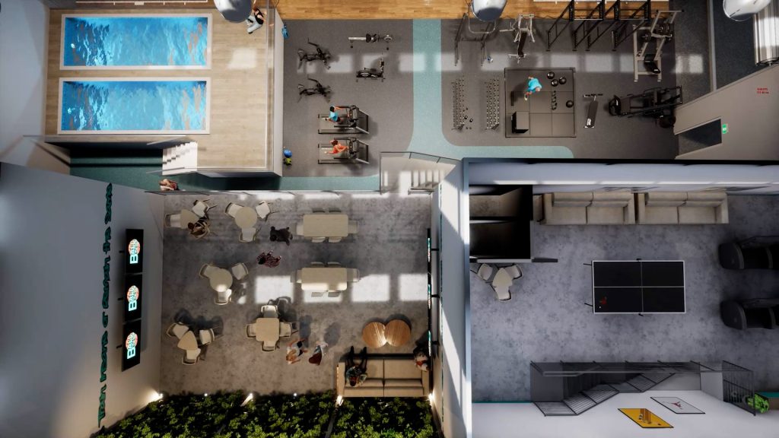
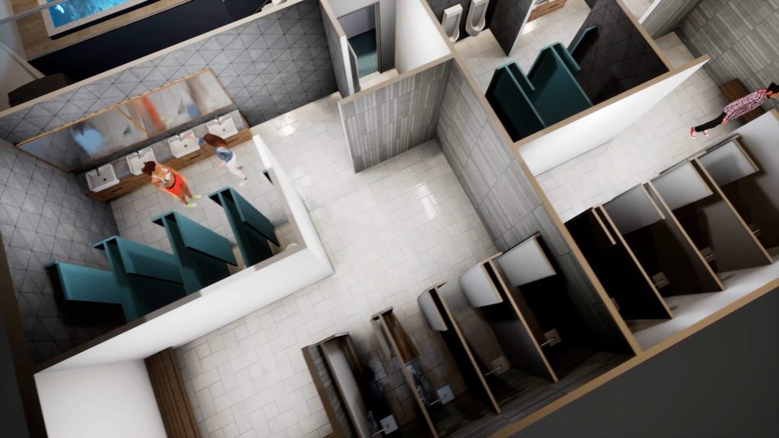
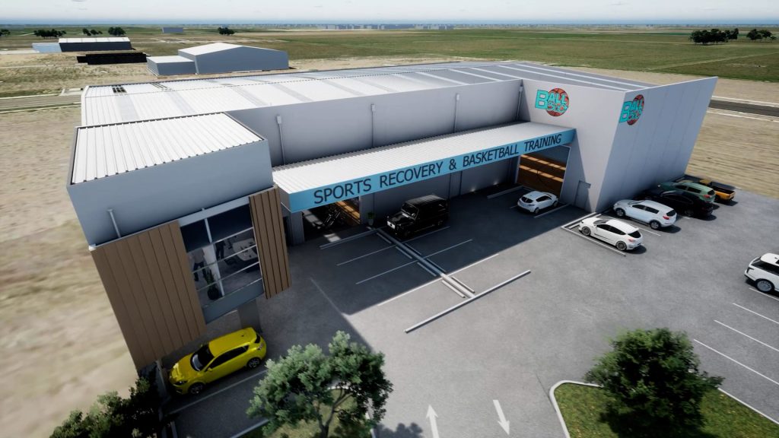
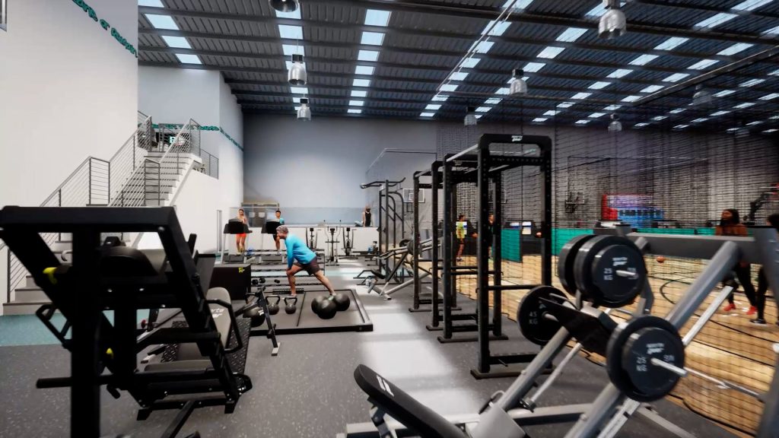
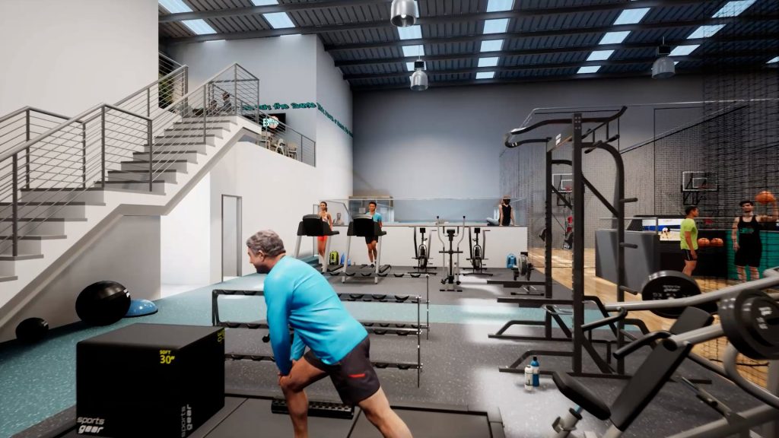
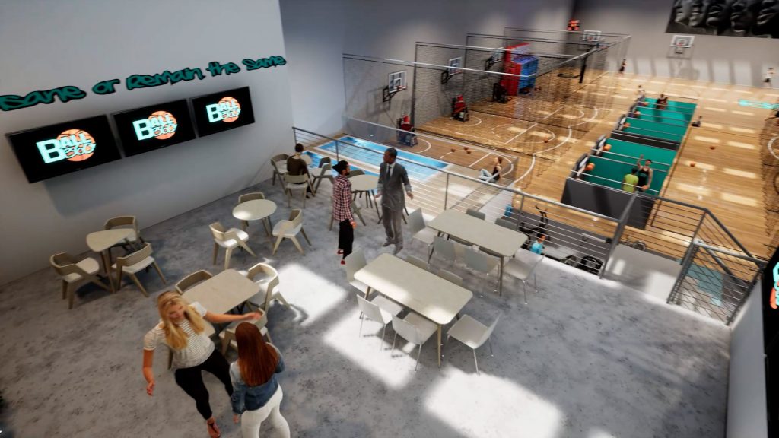
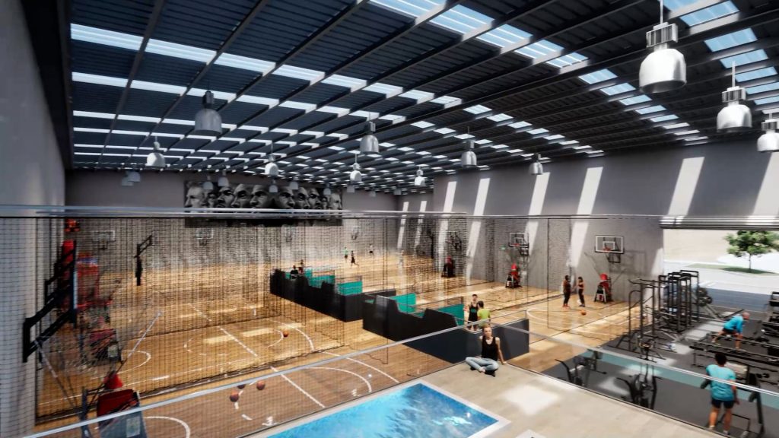
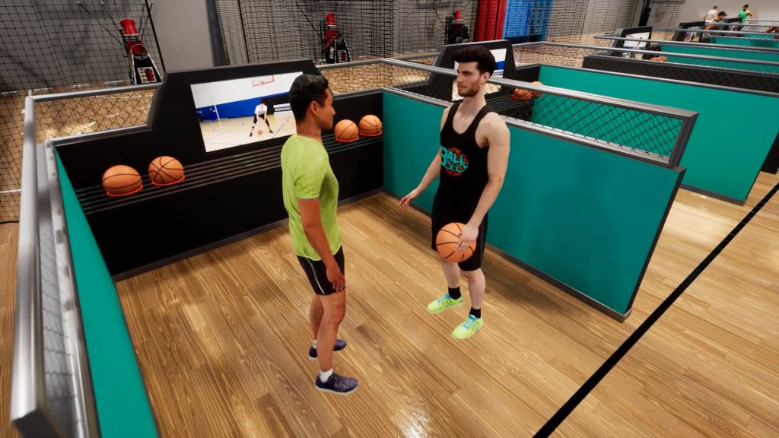
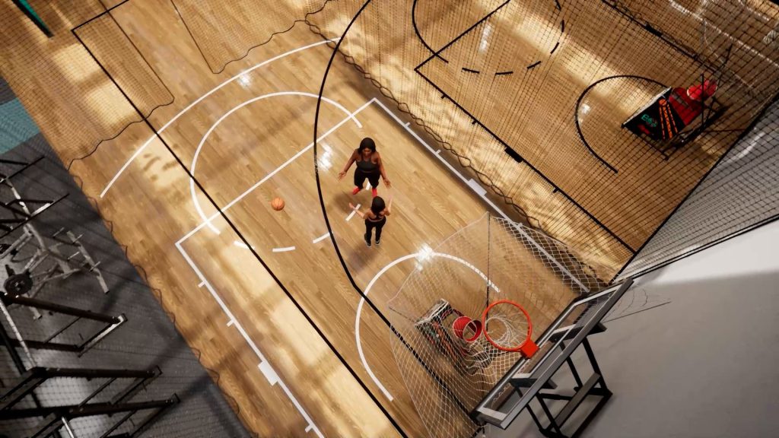
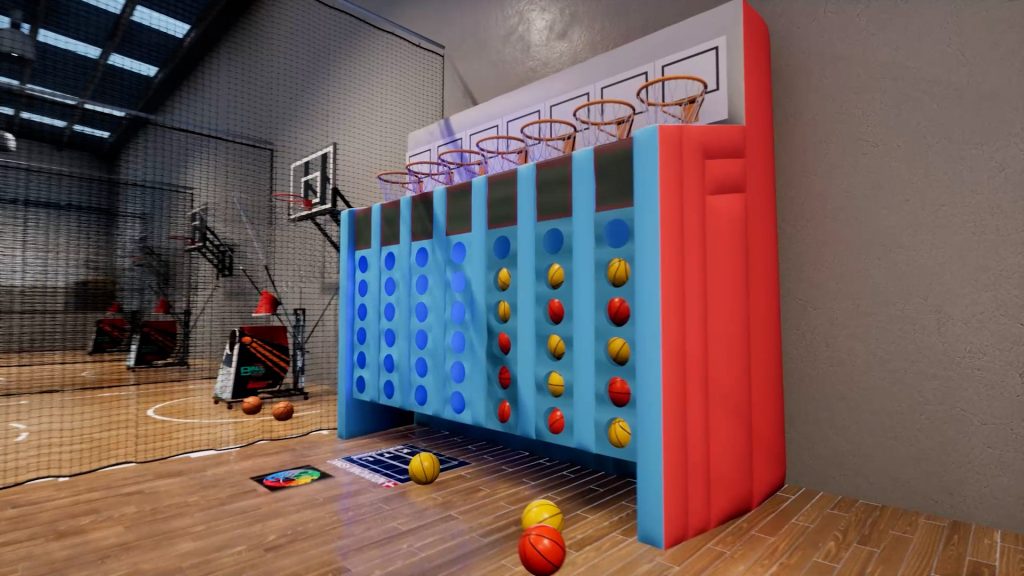
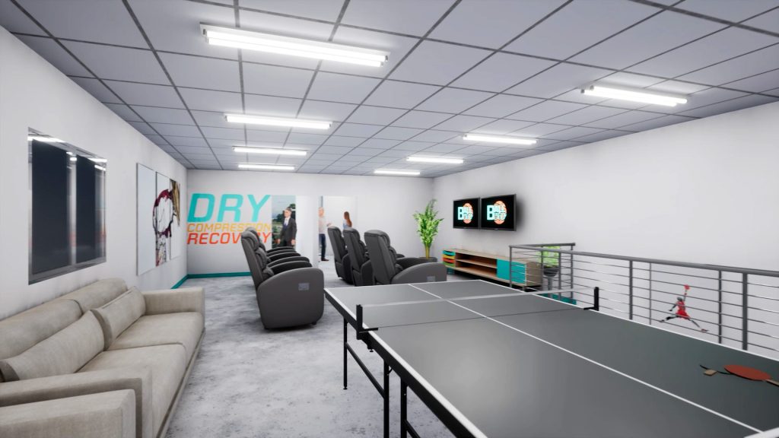
Client Testimonial
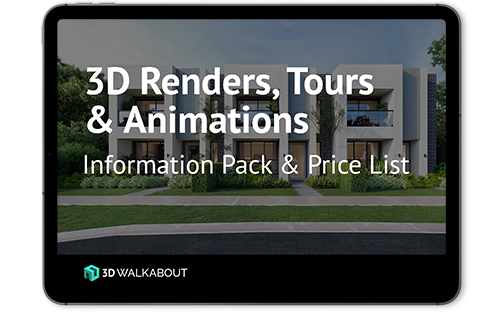
Brainstorm your ideas on 1300 00 3392
If you’d like to receive our full ‘3D Animation Information Pack & Price List’ please add your details below.


