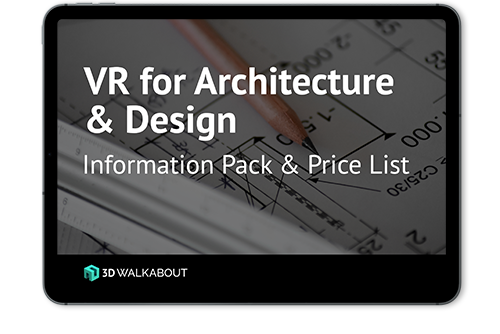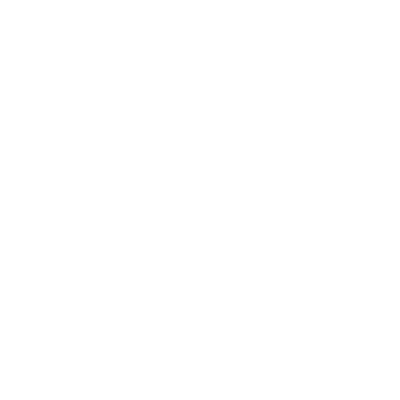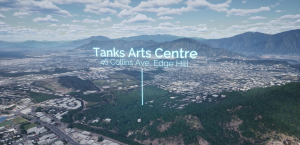VR APPS FOR ARCHITECTURE & DESIGN
3D Walkabout is an Australian based VR studio that designs VR apps for Architecture & Design Industry.

Virtual Reality (VR) for Architecture & Design
For architects and property designers, Virtual Reality (VR) opens up a realm of possibilities in design, visualisation, and collaboration. Firstly, VR allows architects to create immersive virtual environments that provide clients with an accurate sense of space, scale, and design intent. This enhances communication and ensures client satisfaction. Secondly, VR enables architects to test and refine designs before construction, identifying potential issues and optimising layouts. This saves time and resources while improving project outcomes. Additionally, VR facilitates collaboration among design teams and stakeholders, allowing them to explore and provide feedback in real-time, fostering a more efficient and iterative design process. By embracing VR technology, architects and property designers can elevate their creativity, improve client engagement, and deliver exceptional architectural experiences.
What are the benefits of VR for the architecture & design industry?
Improving efficiency
Being easy to understand
Being cost-effective for businesses
Making it easier to visualise projects
Improving collaboration among team members
Creating a more realistic experience for clients
Sharing designs with others easily
Creating prototypes for your designs
Allowing multiple people to view your project at once
Viewing the project from different angles and heights
How VR is currently being used by architecture & design professionals
Today’s VR headsets are much more advanced and comfortable than those of yesteryear, making them ideal for use in architectural design. They allow users to walk around inside a 3D model of a building or space as if they were there, allowing them to make changes while they look around and get an accurate idea of what it would be like to inhabit that space. This allows architects to see how their designs will work in real life before anything has even been built.
Architects have also found other uses for VR technology outside of design. It can be used to visualize plans before construction begins or even after construction has been completed so that clients can see what their new home will look like before moving in (or before moving out).

Brainstorm your ideas on 1300 00 3392
If you’d like to receive our full ‘VR for Architecture & Design Information Pack & Price List‘ please add your details below.
The industries we work in
VR Architecture & Design Projects
No Results Found
The page you requested could not be found. Try refining your search, or use the navigation above to locate the post.
VR Architecture & Design Articles
VR Architecture & Design Videos
Frequently Asked Questions
What is metaverse architecture?
Metaverse architecture is a new type of architectural design that takes advantage of new technologies, like VR, to build structures that are more than just physical. Metaverse architecture is about creating buildings that have a digital presence as well as a physical one.
How is AR and VR used in architecture?
Virtual reality (VR) and augmented reality (AR) are technologies that have been used in architecture and design for many years. VR can be used to create a 3D model of a building or environment, which is then viewed using a headset. AR overlays computer-generated images in the real world to create an interactive experience.
Can you design a house in VR?
The answer is yes. You can design a house in virtual reality, and this is only the beginning. The technology behind virtual reality (VR) is rapidly improving, making it more accessible to the average person. More importantly, it’s changing how we interact with the world around us.
Do architects use VR?
Yes, architects do use virtual reality (VR) for architecture and design. VR is a technology that provides the user with an immersive experience. VR can be used to design buildings, models, and more. Architects use VR to create virtual copies of the buildings they are designing.
How VR is used in architecture?
VR allows architects to see how their designs look before they’re built, which means they can make changes before construction starts. This saves time and money as well as reduces the need for costly rework later on. It also allows them to see how their designs would look in real life.
































