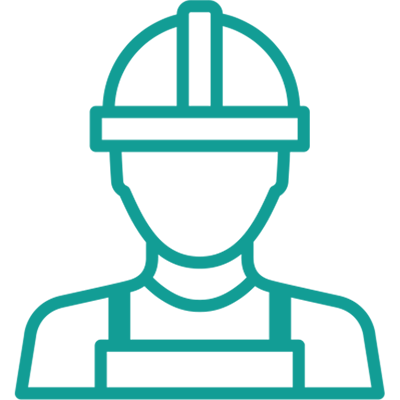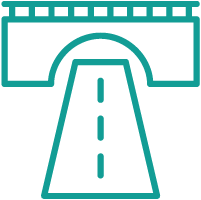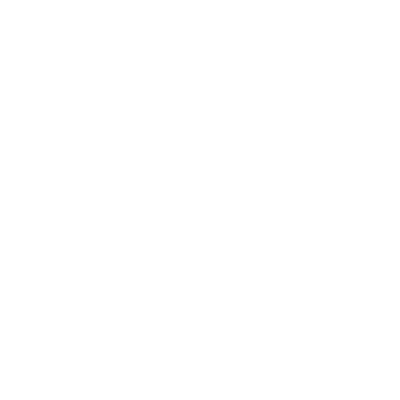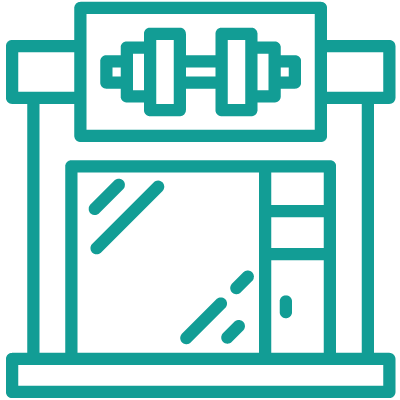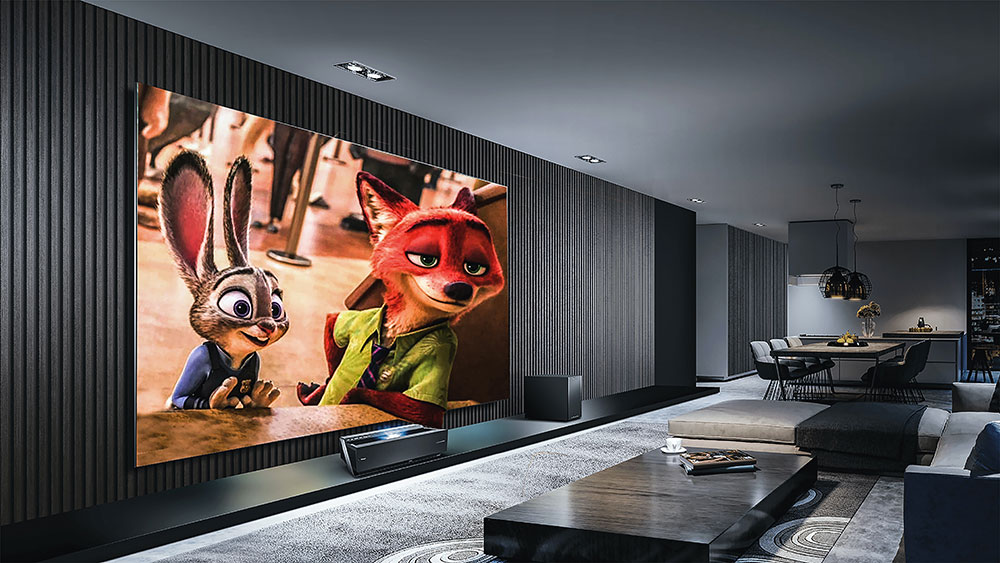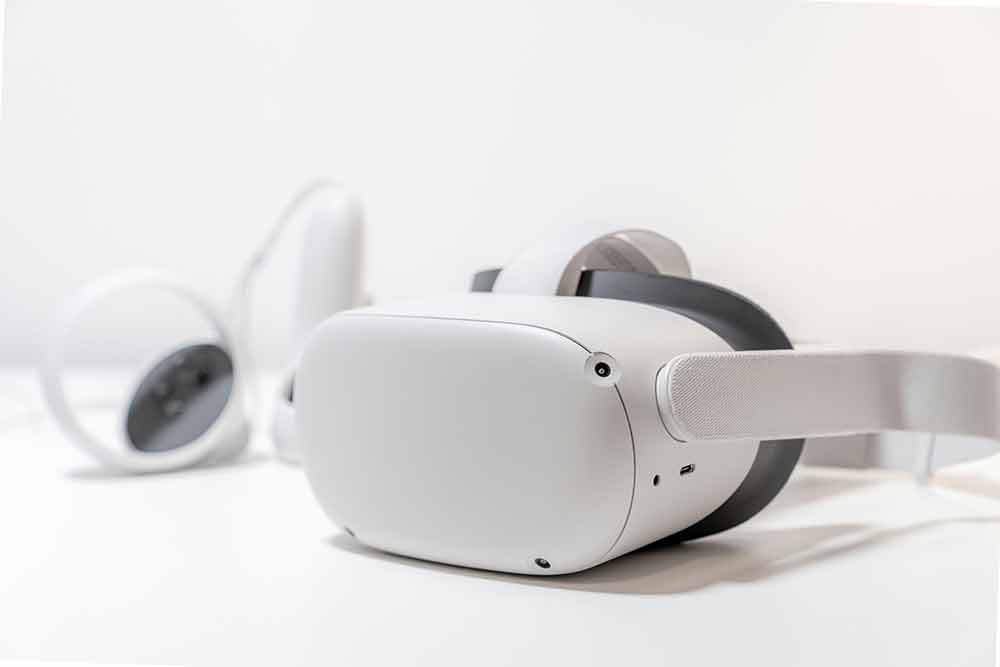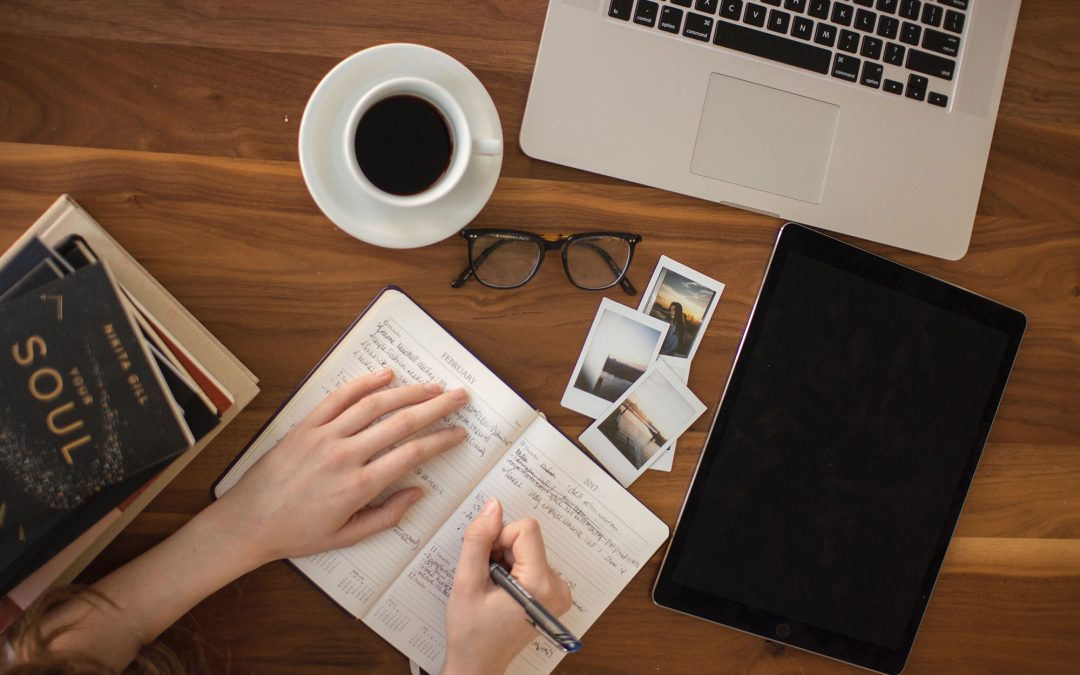MR Apps for Architecture & Design
3D Walkabout is an Australian based MR studio that designs amazing MR apps for Architecture & Design industry.
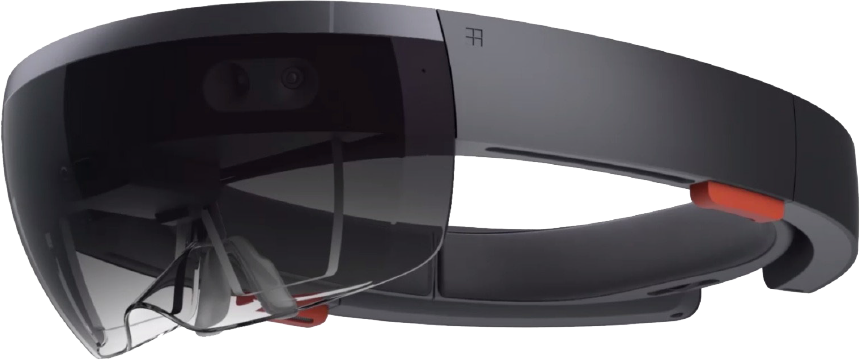
Mixed Reality (MR) for Architecture & Design Indusrty
In the architecture and design industry, mixed reality (MR) technology has emerged as a powerful tool for enhancing the visualisation and collaboration processes. With MR headsets like the Hololens 2, architects and designers can bring their designs to life, allowing clients to experience and interact with virtual representations of their future spaces. This immersive experience enables better communication and understanding between architects, clients, and other stakeholders, streamlining the decision-making process and ensuring alignment on design objectives. MR also plays a crucial role during the construction and planning phases, enabling architects to overlay digital models onto real-world environments, facilitating precise measurements, clash detection, and collaborative problem-solving with builders and surveyors. By integrating MR technology, the architecture and design industry can enhance creativity, improve client engagement, and optimize project outcomes by fostering seamless collaboration and visual communication.
What are the benefits of MR Architecture & Design?
Enabling fast and effective changes in modelling and development according to changing client requests and requirements
Visualising behind-the-scenes features of projects such as cabling and piping in an MR building demo
Identifying potential flaws with the design and resolving them together with clients
Collaborating with external architects and designers in exportable 3D environments
Increasing communication options with clients and collaborators through an MR walkthrough
Comparing real space with virtual models to examine changes in the project
Quality assurance and comparison between initial drafts and end products
Planning the use of the site’s space throughout the project
Reducing costs of presenting projects in the form of physical models
Improving the quality and immersion of MR house design
How MR is currently being used by architecture & designs professionals
Mixed reality is a system that combines the real world and simulations and 3D modelling in a complex manner. This involves showing people a series of rooms that they already possess and augmenting their view of the space with the potential that the design and architecture company can offer the organisation. The first benefit of this is that it shows clients the end state of their potential projects, as they see their future rooms and buildings in front of their very eyes at full scale.
Architects and designers are using these systems as they provide a significant cost saving over using scale models. These models show clients the end product of the entire project without incurring a significant expense to the architect, as it is simply a matter of creating the space in 3D modelling software. No need for physical resources and tools when demonstrating your work. You can trust MR design to provide an overview in a greater level of detail that informs the client all about your work.
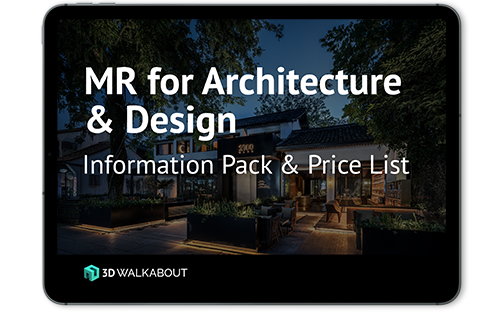
Speak to an Expert on 1300 00 3392
Alternatively if you’d like to receive our full ‘MR Architecture & Design Information Pack & Price List‘ that you can present to & share with your colleagues please add your details below.
The industries we work in
MR Architecture & Design Projects
No Results Found
The page you requested could not be found. Try refining your search, or use the navigation above to locate the post.
MR Architecture & Design Articles
MR Architecture & Design Videos
Frequently Asked Questions
How does MR assist in the visualization of design concepts?
MR enables the overlay of virtual designs onto the real world, allowing architects and designers to see how their concepts integrate with existing environments, enhancing spatial comprehension and design integration.
What are the benefits of using MR for collaboration among design teams?
MR facilitates real-time collaboration among architects, designers, and other stakeholders, allowing for simultaneous design reviews, feedback exchange, and decision-making, leading to streamlined workflows and improved project outcomes.
Can MR be used for client presentations and walkthroughs?
Absolutely! MR enables immersive presentations where clients can virtually explore and interact with architectural designs, gaining a realistic understanding of the space before construction begins.
How does MR enhance the design process in architecture and design?
MR allows architects to experience designs in 3D, assess spatial relationships, test lighting and material options, and collaborate with clients and stakeholders, resulting in more informed and impactful design decisions.
What is the role of Mixed Reality (MR) in the architect and design industry?
MR enables architects and designers to visualize and interact with virtual models of buildings and spaces, aiding in design exploration, client presentations, and project communication.












